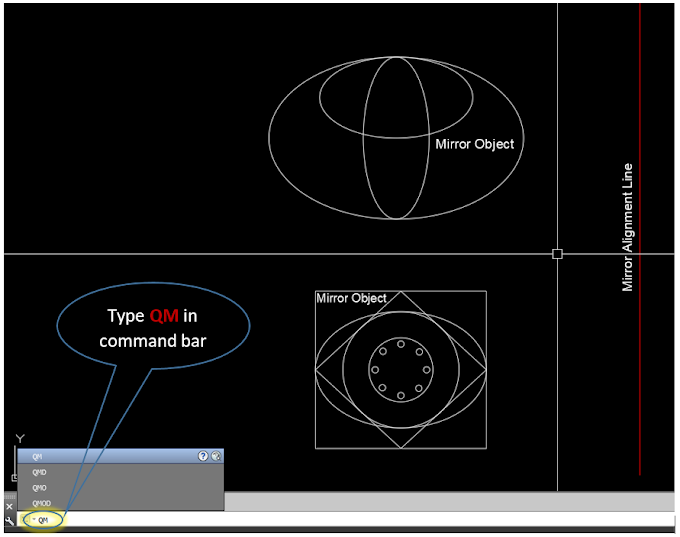We will explore essential tips and tricks for scaling and drawing in AutoCAD. Whether you're new to AutoCAD or a seasoned veteran, these tips are crucial for maintaining drawing standards and enhancing efficiency in your design process.
Drawing in Model Space
When working in AutoCAD, always draw in model space. This is where all your drawings and designs should be located. Model space is dedicated to creating your actual design, while layout tabs or paper space are utilized for generating sheets and drawings.
Adhering to this practice ensures that your design remains accurate and consistent.
Drawing at One-to-One or Real Scale
Drawing at a one-to-one or accurate scale for all design line work is imperative. This approach eliminates potential issues when others work on your drawings or perform measurements and takeoffs later in the process.
Drawing at an accurate scale follows best practices and contributes to accuracy and precision in your designs.
Utilizing Viewports
Viewports allow you to adjust and change the extent and scale of your drawings. By employing multiple viewports, you can display different areas of your design at various scales within the same layout.
This method enables you to reuse the same line of work at different scales, streamlining the design process and ensuring consistency across your project.
Leveraging Annotative Text and Dimensions
Annotative text and dimensions offer control over how text, dimensions, blocks, and line types are displayed at different scales. You can manage which text appears in specific viewports by utilizing annotative text and maintaining consistency and clarity throughout your drawings.
Optimizing Layout or Paper Spaces
Certain elements, such as tables, notes, title blocks, and viewport labels, are best suited for layout or paper spaces. These components do not require precise scaling and can be directly incorporated into your sheets.
By distinguishing between what belongs in model space and what is more suitable for paper space, you streamline the organization and presentation of your drawings.
Conclusion
In conclusion, adhering to these must-know tips and tricks for scaling and drawing in AutoCAD is essential for maintaining drawing standards and optimizing your design workflow.
By drawing in model space, utilizing accurate scale, leveraging viewports and annotative text, and optimizing layout spaces, you can enhance the accuracy and efficiency of your AutoCAD designs.
Also Read: Best Way to Make Break Line and Wipeout in AutoCAD






