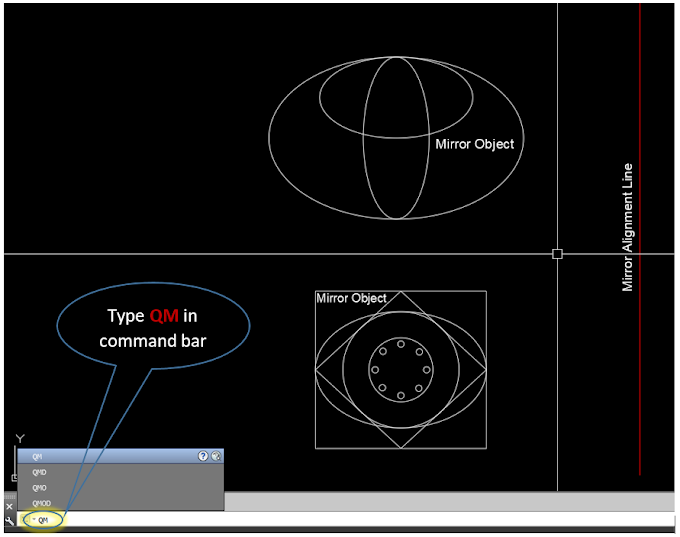If you're looking for a DWG block for your 16 Marla house design CAD drawings, so you can download 50x90 House 3D Plan File it Here.
This saves you time and effort for your house design, so you can focus on the overall layout and look of your 16 Marla house.






